When we purchased our brand-new home from Neal Communities, we believed we were investing in quality construction—built not just for comfort, but for safety in one of the most hurricane-prone regions in the country. We relied on the assumption that the home would be constructed in full compliance with the Florida Building Code and the wind zone requirements established in our Sarasota County-approved building plans.
But what we later discovered through a licensed professional structural engineer and licensed master home inspector was deeply concerning: our roof—the most critical structural barrier in any home—appears to have been built using sheathing material that may not meet the minimum code requirements for our designated wind zone. Based on the findings, this could constitute a violation of Florida Building Code Section R803.2.2, which sets clear standards for sheathing thickness in high-wind areas.
According to our permit documents, our home was approved for a 160 mph Exposure C wind zone—a designation that demands stronger structural components, including roof sheathing that is no less than 19/32 inches thick.
Instead, the inspection revealed the use of 15/32-inch panels throughout the roof—a material that is typically too thin for this category of wind exposure would represent a substantial deviation from both the code’s prescriptive requirements and the plans approved for our home.
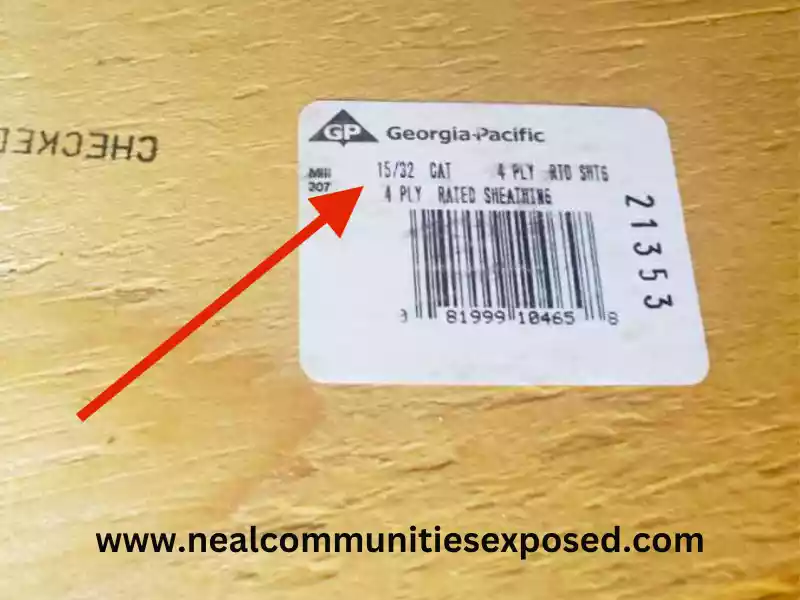
📌 Why It Matters:
Installing thinner roof sheathing in a high-wind zone like ours may significantly reduce the roof’s ability to resist uplift forces during extreme weather events such as hurricanes. According to industry standards and engineering guidance, undersized panels are more prone to structural failure under wind pressure. While this may constitute a code compliance issue, for us, it’s a violation of basic trust.
This is what our Building Plans and Design Criteria Data Sheet says
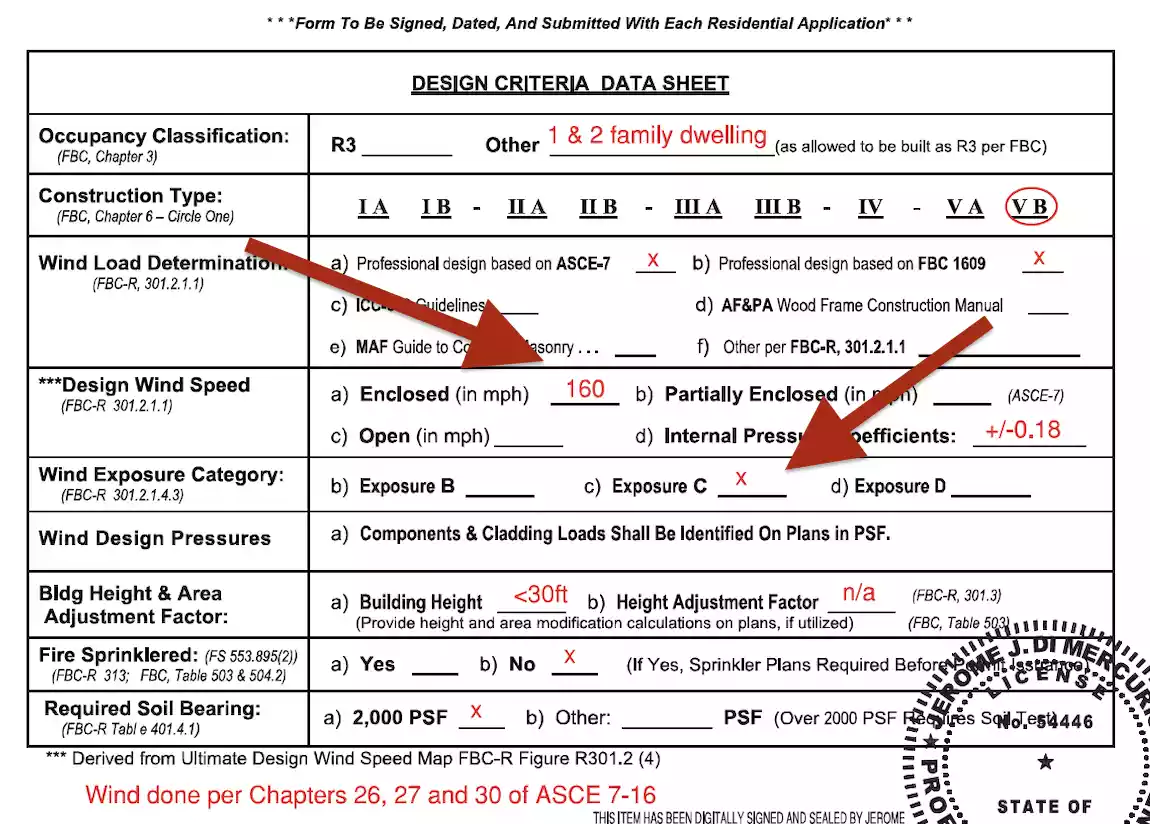
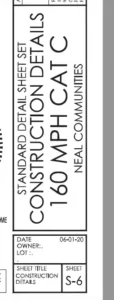
What our Licensed Structural Engineer Report Says
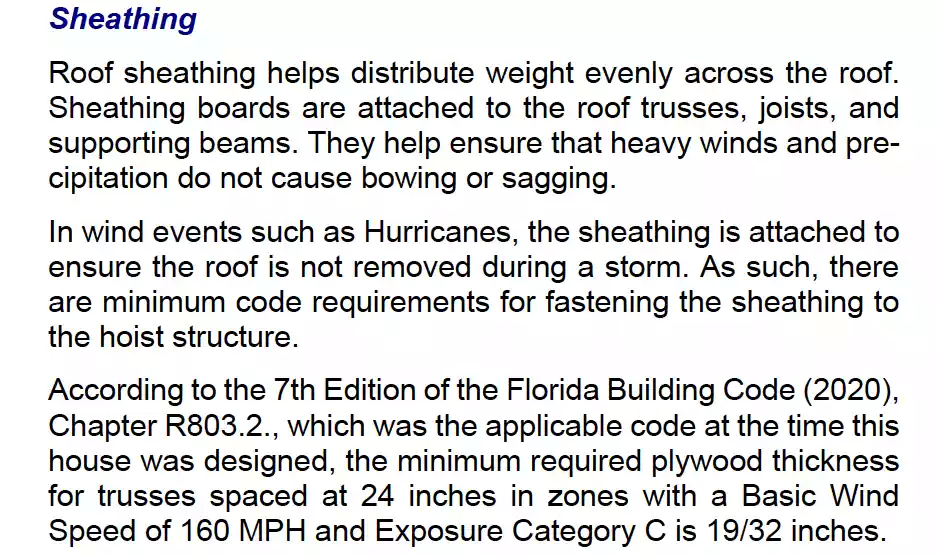
How the Issue should be rectified according to the Engineering Report

What our Master Home Inspector Says

What the 2020 Florida Building Code says for 160 mph/Exposure C Zone
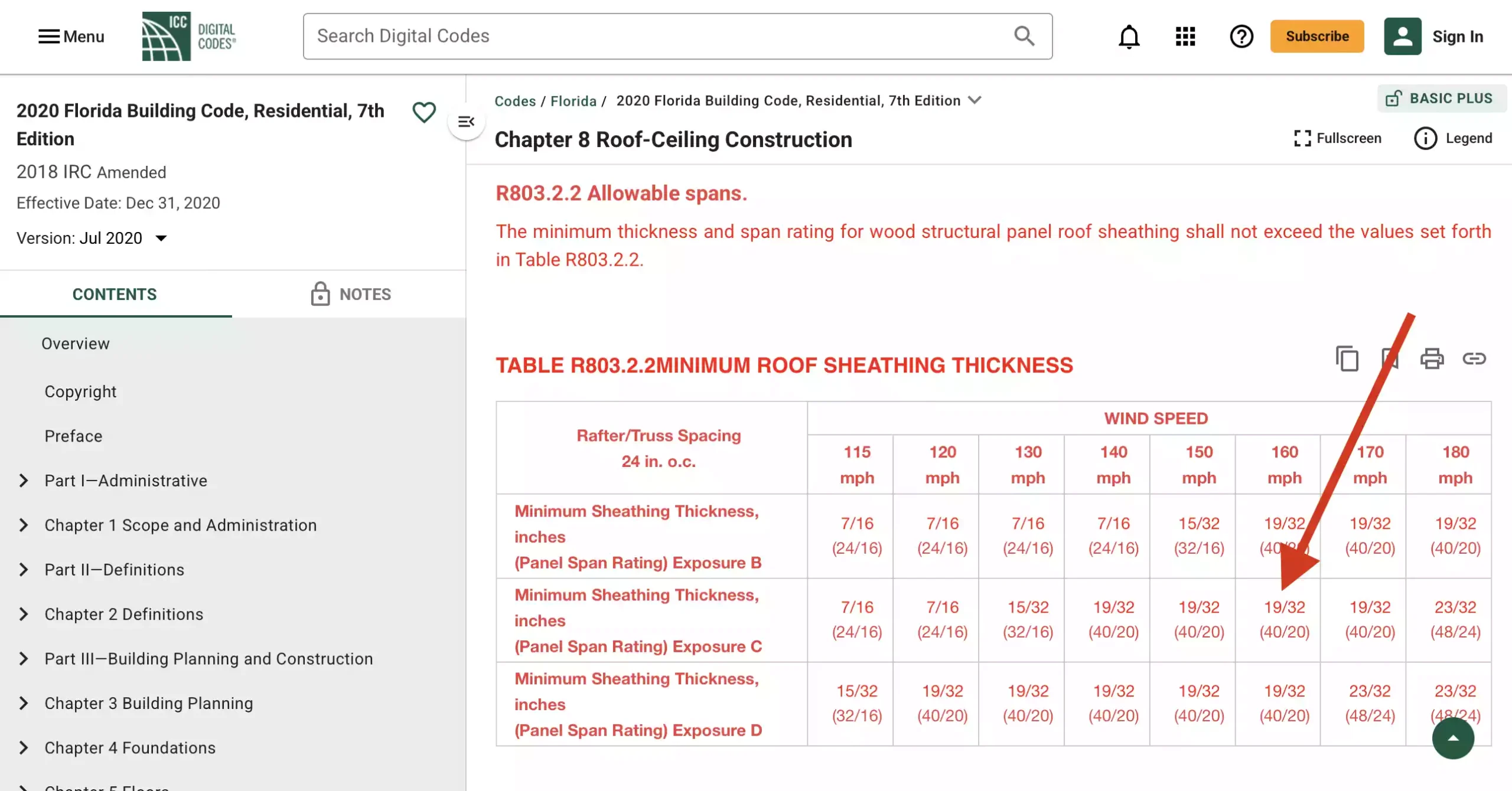
🔗 Link to Florida Building Code
The “Performance-Based Design” Defense: Does It Hold Up?
Here’s where things start to get interesting.
In response to concerns raised by homeowners about the incorrect roof sheathing, a representative from Neal Communities has handed out a letter dated July 2024 claiming that the builder isn’t strictly required to follow the prescriptive Florida Building Code. Instead, they say, the code also allows for performance-based design—a more flexible, engineered approach to code compliance.
🔍 What Is a Performance-Based Design?
A performance-based design, as permitted under Florida Building Code Section R301.1.3, allows a builder to deviate from prescriptive code requirements—such as minimum sheathing thickness—if they provide signed and sealed engineering calculations prepared in accordance with accepted engineering practices. These designs must be included in the construction documents, demonstrate performance equal to or exceeding code standards, and be reviewed and accepted by the local building authority as part of the permitting process.
✅ What This Means in Practice:
Under the Florida Building Code, a builder seeking to use a performance-based design—instead of following prescriptive requirements such as 19/32″ roof sheathing for 24” truss spacing in a 160 mph Exposure C wind zone—should take the following steps:
- Design the alternative using accepted engineering principles, such as those outlined in the APA Panel Design Specification or similar recognized standards.
- Have the design and supporting calculations prepared, signed, and sealed by a licensed Florida professional engineer.
- Include the performance-based design in the official construction documents submitted for permit review.
- Obtain approval from the Sarasota County Building Department, prior to construction.
⚠️ Why This Matters: If a builder uses alternative materials—such as thinner sheathing—without submitting sealed engineering documentation and securing approval from the building department during permitting, it may result in construction that does not align with the permitted plans or the Florida Building Code. In such cases, there may be grounds to question the project’s compliance with both the permit conditions and the applicable code requirements.
What this means for our House, and maybe yours
Under FBC Residential R301.1.3, builders may use engineered performance-based designs in lieu of prescriptive code requirements if those designs are prepared by a licensed engineer, signed and sealed, and submitted as part of the official building plans and permit documents. This approach allows flexibility in construction methods, but it also comes with strict documentation and approval requirements.
In our case, we found no evidence that a performance-based design was ever submitted, approved, or included in the permit or building plans for our specific home. There is also no indication that this engineering relates to any county-approved master plan covering our property. We’ve contacted the Sarasota County building department on multiple occasions, and they confirmed that no such documentation exists in our permit file. Other homeowners who raised similar concerns have also reported that they were unable to find performance-based approvals for their homes either.
So while the generic letter handed out by Neal Communities, prepared by their engineering firm, may attempt to justify the use of 15/32″ roof sheathing in general terms, it does not reference our specific property, permit, construction documents, or any approved site-specific engineering exemption. In our view, this letter does not provide credible evidence that our home complies with the Florida Building Code.
✅ What the Letter Says:
- It references APA span ratings and states that 32/16-rated panels (typically 15/32″ OSB) are commonly used in residential roofs.
- It assumes ideal structural conditions such as standard span, support width, and wind loading—but does not verify fastener type, spacing, or installation quality.
- It concludes that, under those assumptions, 15/32″ panels satisfy code performance requirements.
- It is signed and sealed by a licensed engineer—but in our view, it functions as a general technical memo, not a certification specific to our home, permit, or construction file.
❌ What the Letter is Missing:
- 🔍 It does not show an address, permit number, or reference to our home
- 📏 It does not provide a verification of actual truss spacing, fastener type, or field installation
- 📁 It is not included in our building permit or approved plans
- 🏗️ It was issued after construction, not before—meaning, in our view, it’s a retroactive defense, not a pre-approved engineering design
- 📉 It uses 2012 APA standards, not the most recent version, which may be expected under today’s code interpretations.
🏡 What This Means for Your Home
- Request your building plans and permits from Sarasota County.
(You can usually do this by email: permitrecords@scgov.net — ask for the full permit set and approved plans for your address.) - Check the wind zone listed in your plans.
In our case, our home was permitted for 160 mph winds, Exposure C—a high-wind zone where stronger structural materials are typically required. - Inspect your roof sheathing.
If your attic has 19/32″ sheathing, your home may already meet prescriptive code requirements—and this blog post may not apply to you. If you find 15/32″ sheathing, continue reading. - Be cautious of generic engineering letters.
If you’re presented with a stamped letter from an engineer—such as the one Neal Communities has distributed to homeowners—justifying the use of 15/32″ sheathing, keep in mind:
A generic letter may not be sufficient to establish code compliance unless:
- It was submitted and approved as part of your permit before construction;
- It is signed and sealed specifically for your property (including address or permit number); and
- It is based on verified field conditions, such as actual truss spacing and fastening patterns.
🔧 What Neal Communities Would Need to Show
If Neal Communities claims that using 15/32″ roof sheathing in our home meets the Florida Building Code under a performance-based design, then that claim must be backed by more than a general letter issued after construction.
In our view, the following would be required to properly support such a claim:
✅ 1. A Site-Specific, Sealed Engineering Report
- The report must be signed and sealed by a licensed Florida engineer
- It must reference our specific property—including address, permit number, or lot number
- It must include design calculations based on actual conditions of our roof
- It must clearly show how the design complies with FBC R301.1.3 as a performance-based alternative
✅ 2. Proof of As-Built Conditions
- Confirmation of truss spacing in our attic (e.g., 24″ on center or otherwise)
- Documentation of nail type, size, and spacing
- Evidence that the sheathing was installed per APA installation standards
- Verification that moisture control and construction quality met engineering assumptions
✅ 3. Permit File Showing Prior Approval
- Documentation showing this engineering was:
- Submitted with the original permit application, and
- Approved by Sarasota County before construction
- If the engineering was created after the home was built, it would not meet the intent of the Florida Building Code’s performance path
✅ 4. An Inspection or Certification After Installation
- A report by the engineer—or an independent third-party inspector—confirming that the roof was built exactly as designed
- This includes verifying actual field conditions like spacing, fasteners, and sheathing layout
⚠️ Bottom Line:
Without these elements, a generic engineering letter—especially one issued after the fact and not tied to our property—does not establish code compliance under the Florida Building Code. It’s not enough to say “it should work.” The design must be approved in advance, installed accordingly, and verified after.
⚠️ The Hidden Cost of Cutting Corners: Why Sheathing Compliance Matters
Overlooking or ignoring roof sheathing discrepancies isn’t just a technical oversight—it could expose you to serious risks affecting safety, insurance, resale, and long-term liability.
Here’s what may be at stake if a home was built with undersized sheathing that does not meet code requirements for its wind zone:
🚨 Structural Weakness
Thinner sheathing may not provide the same structural resistance to wind uplift forces required in 160 mph Exposure C zones. This could increase the risk of roof movement or failure during hurricanes or severe storms, particularly if truss spacing and fastener patterns are not aligned with engineering assumptions.
⚠️ Safety Concerns
An inadequately reinforced roof deck may compromise overall building integrity. In extreme weather events, this could place occupants and neighboring properties at increased risk.
🏠 Resale Challenges
If code compliance issues remain unresolved, they may be flagged during home inspections or appraisals, potentially delaying or blocking resale. Some buyers may also face difficulties securing mortgage approval due to concerns over structural compliance.
📉 Insurance Impacts
Insurance carriers may deny claims or reduce coverage if damage is linked to known construction deficiencies. In some cases, premiums could increase, or policies may be voided if the home is found to contain non-code-compliant materials that were not disclosed.
👩⚖️ Homeowner Responsibility
Under Florida law, the current homeowner may be held liable for damages or injuries resulting from structural deficiencies—particularly if those issues were known but not corrected. If a roof failure causes damage to others, the financial and legal burden could fall on the homeowner, not the original builder.
🧩 Conclusion: Our Story, Your Awareness
The issues outlined in this article reflect the findings and permit history of our specific home—a property built by Neal Communities that, in our case, does not contain any evidence of a valid performance-based design on file and was constructed using undersized roof sheathing. Both a licensed structural engineer and a master home inspector have surveyed our property and confirmed that the sheathing used does not meet the requirements of the Florida Building Code based on the approved plans and permitted wind zone.
But while this story is ours, the tools and knowledge we’ve shared are especially relevant to our neighbors.
If you live in this community—particularly in homes built under similar permits and conditions—this article gives you the power to:
✅ Check your building plans
✅ Verify your wind zone
✅ Inspect your roof sheathing
✅ Ask the right questions
✅ And demand the right answers
Builders should be held to the standards of the building code—not shielded by generic paperwork or vague justifications. If you discover similar concerns in your own home, you now know where to start—and what to ask for.
Your roof is more than just a structure—it’s your safety, your investment, and your peace of mind. It should be built on verified code compliance, not shortcuts.
Based on the professional evaluations conducted by our licensed structural engineer and master home inspector, it is our opinion that the construction practices observed in our home raise serious questions of compliance. We believe these findings may warrant review by the Florida Department of Business and Professional Regulation (DBPR)—the state agency tasked with regulating construction licensure and code enforcement.
🔗 Link: Department of Business and Professional Regulations (DBPR)


